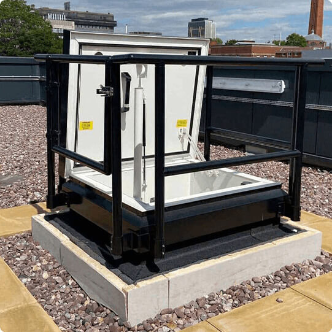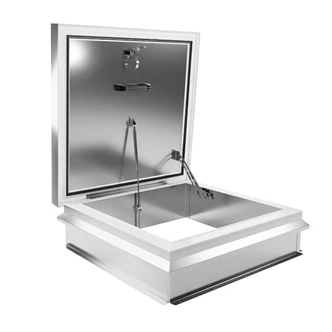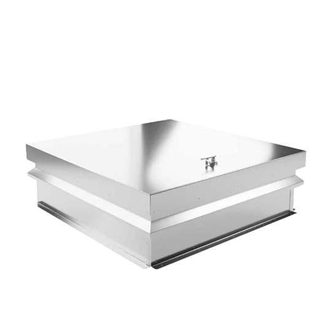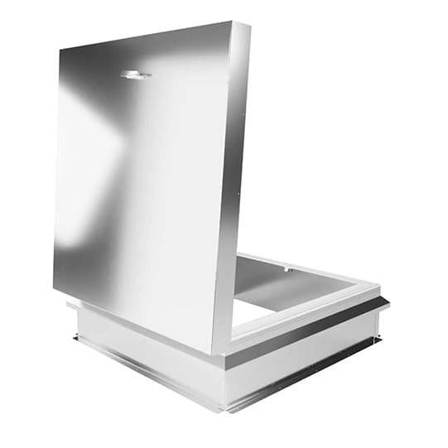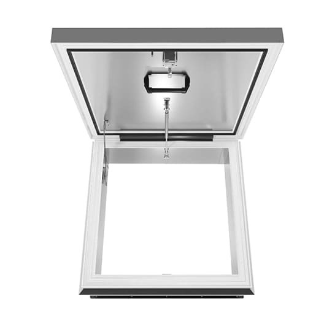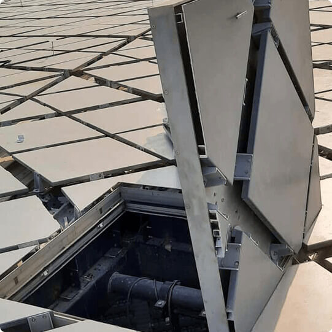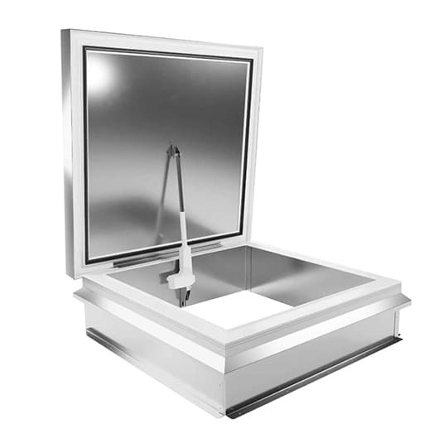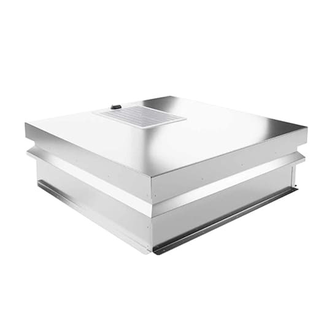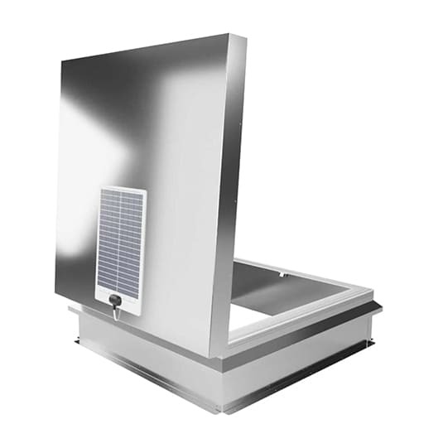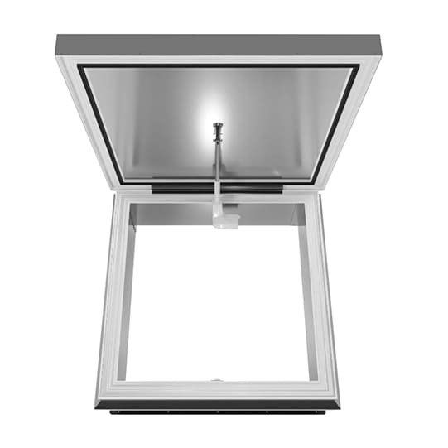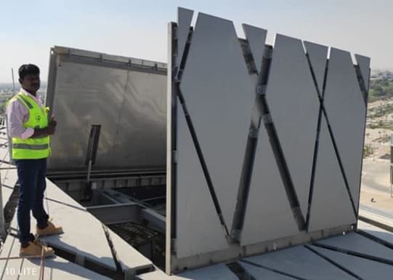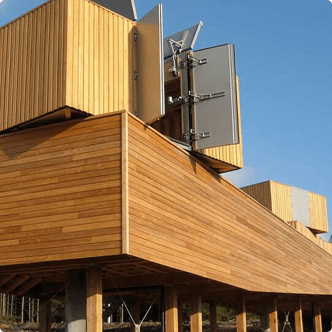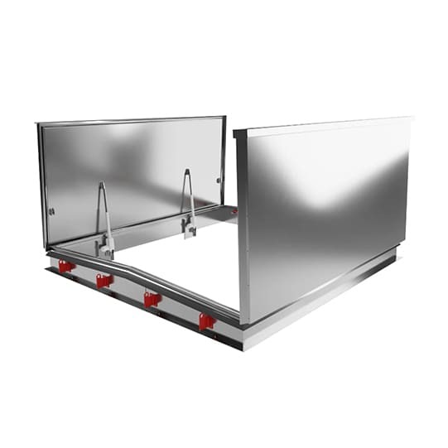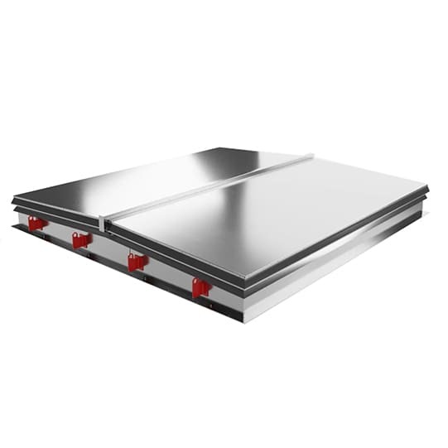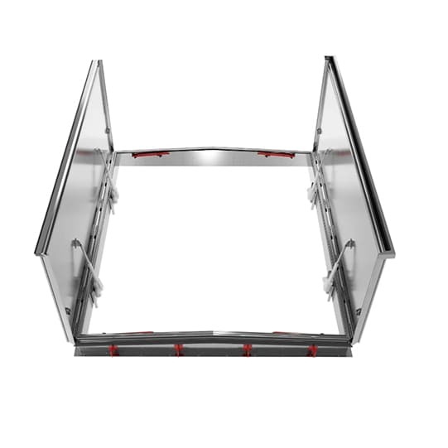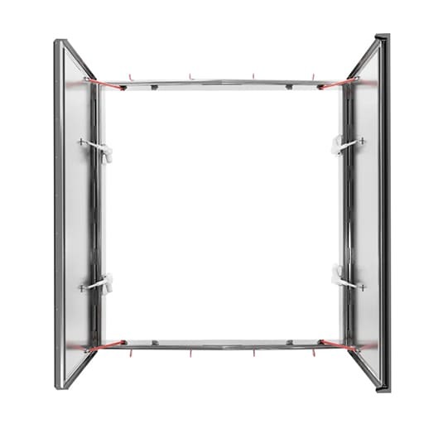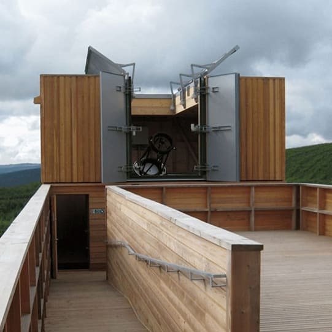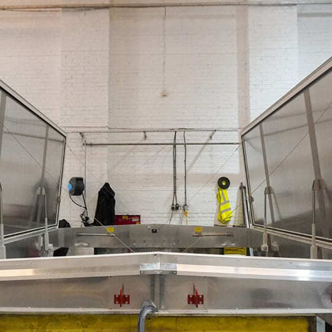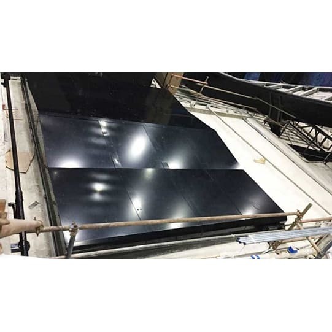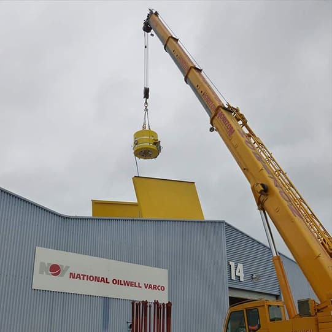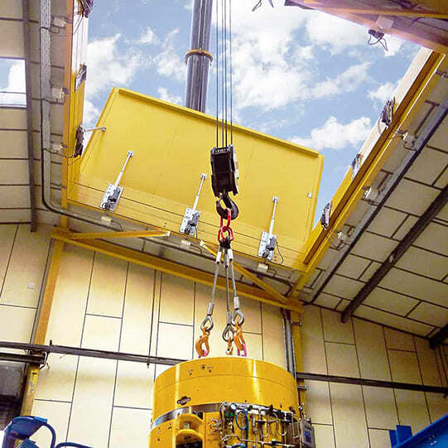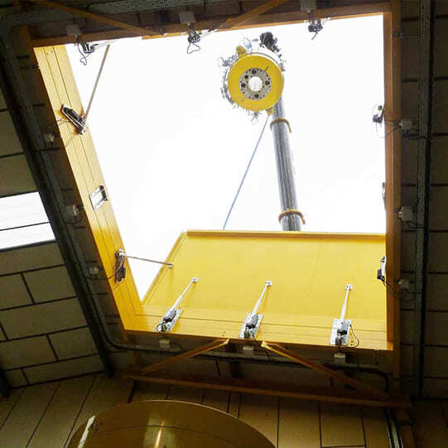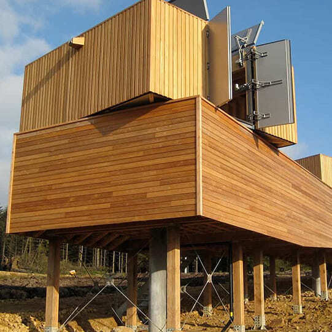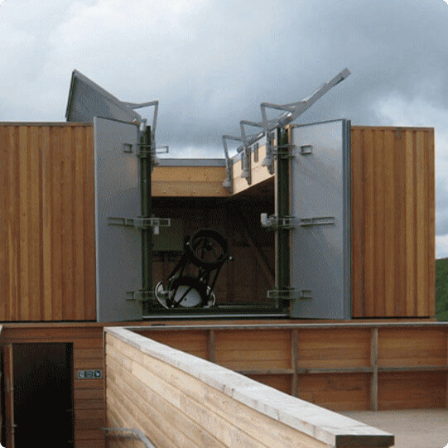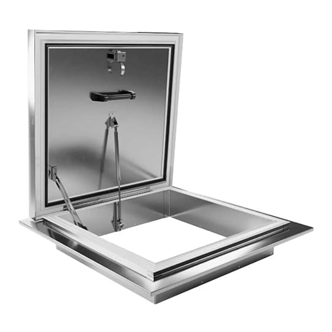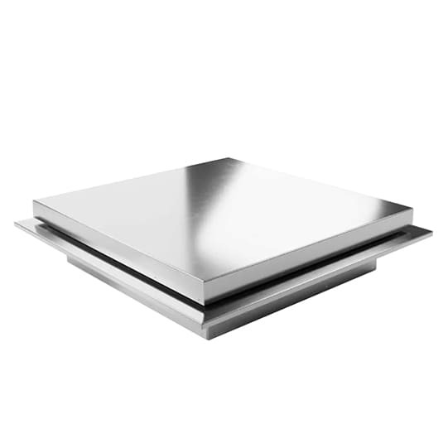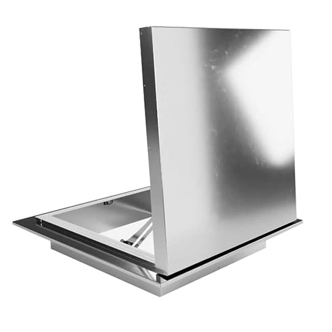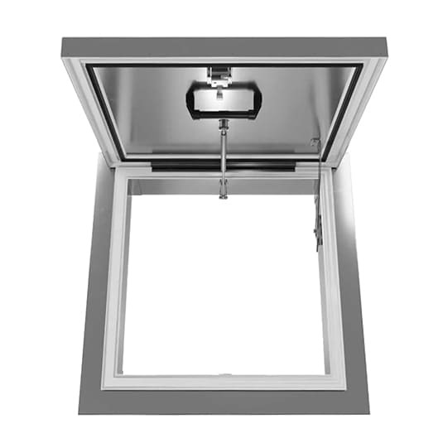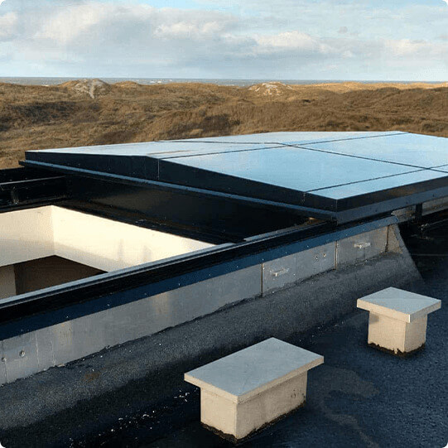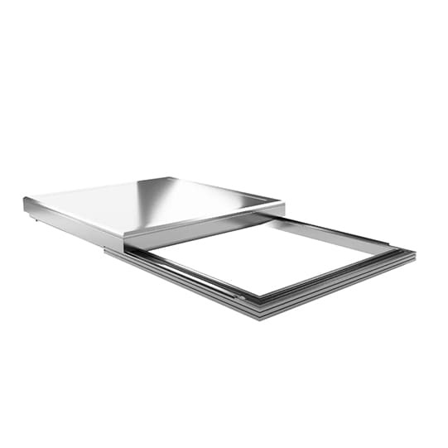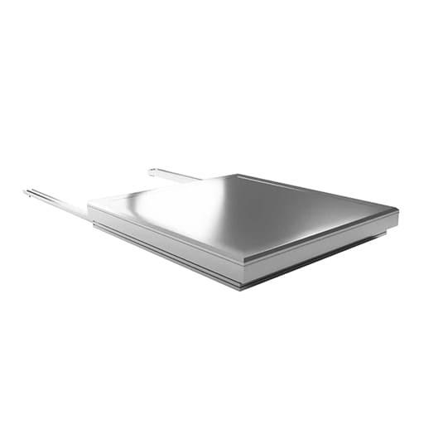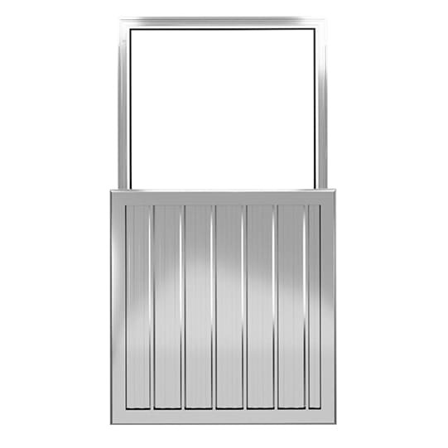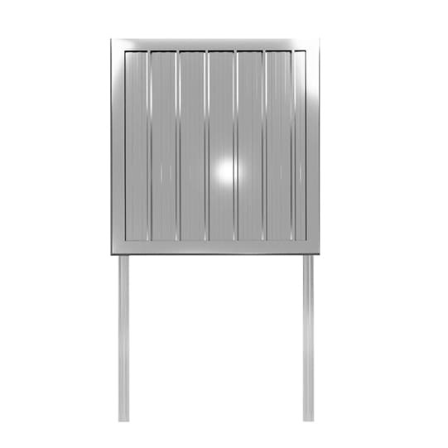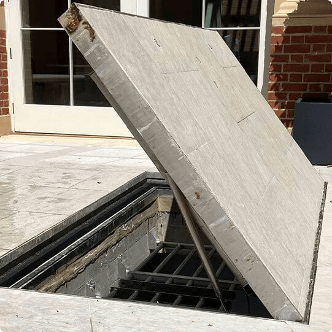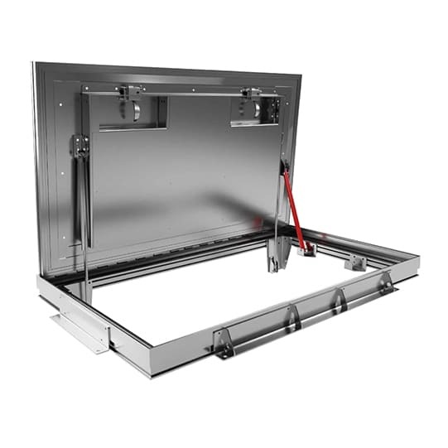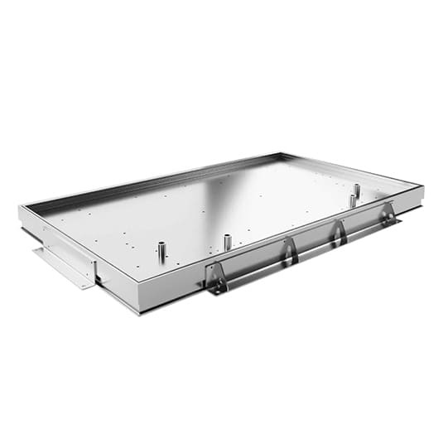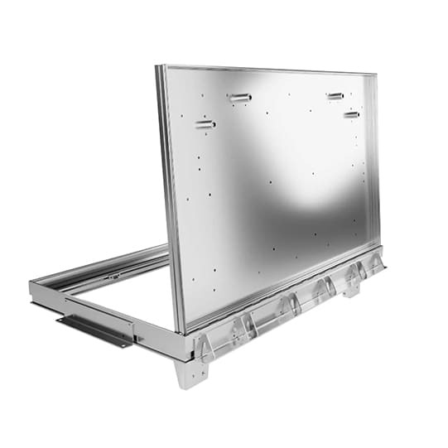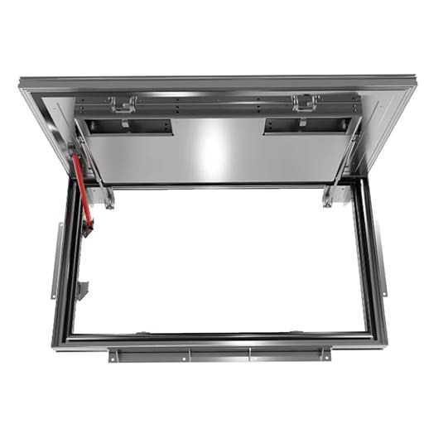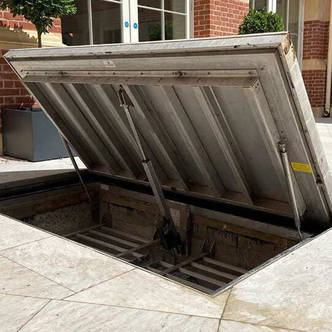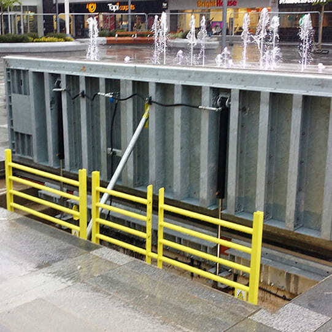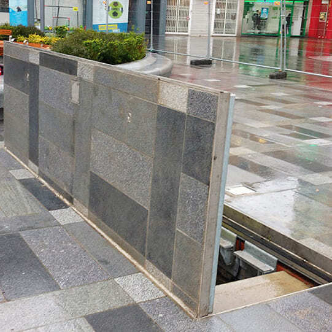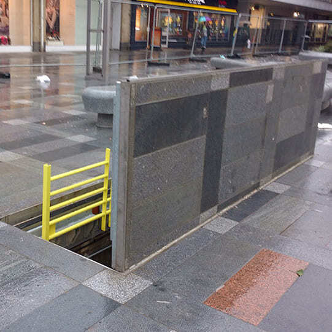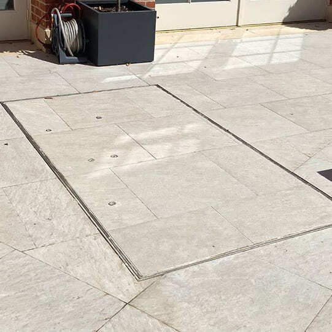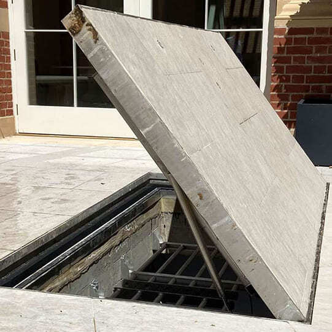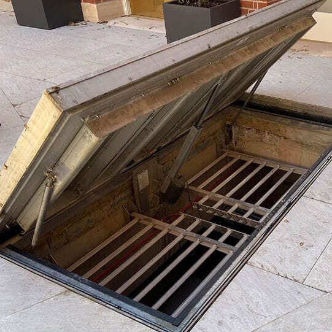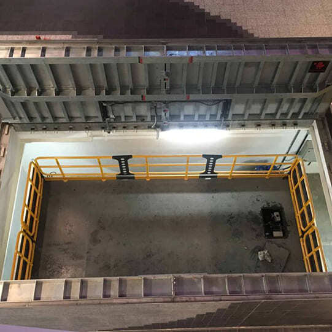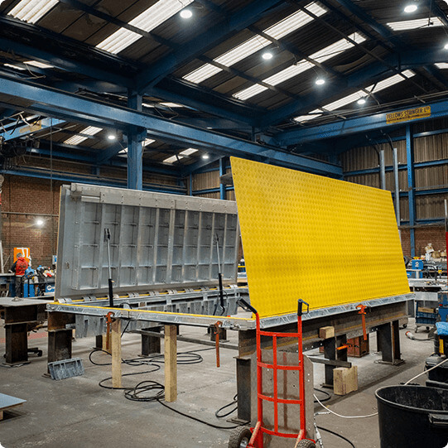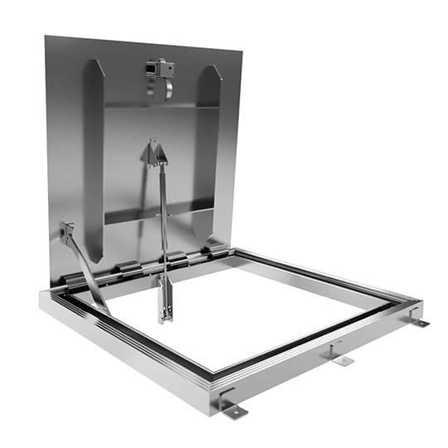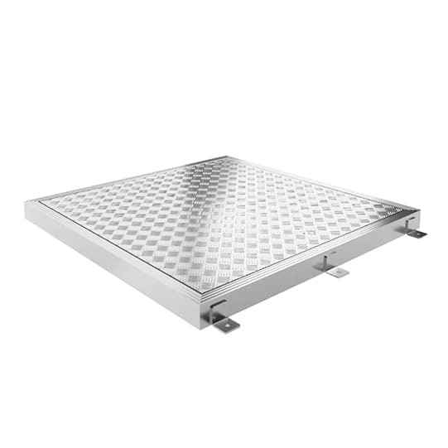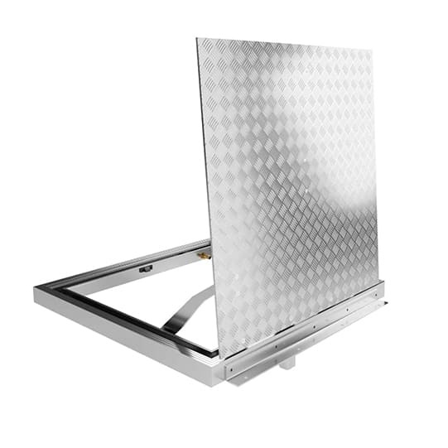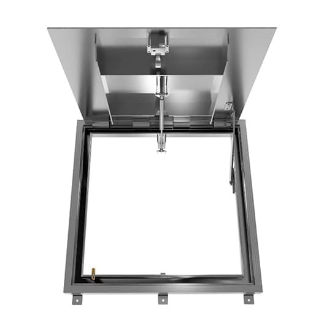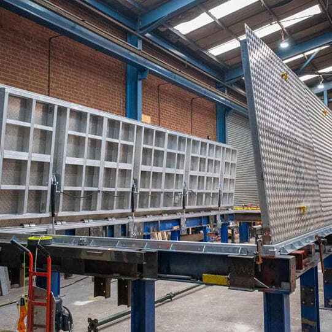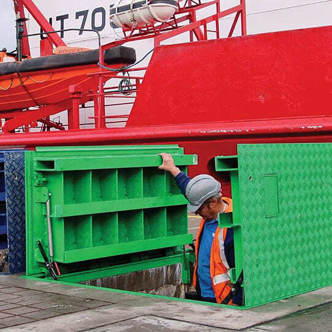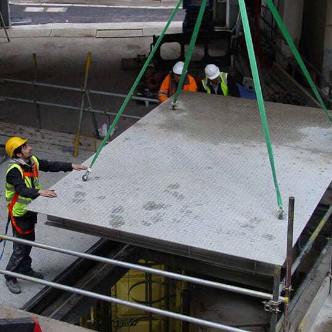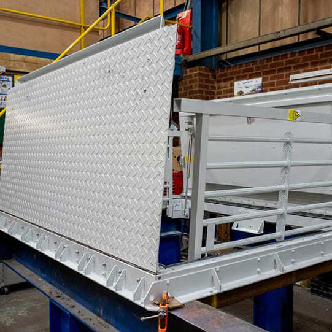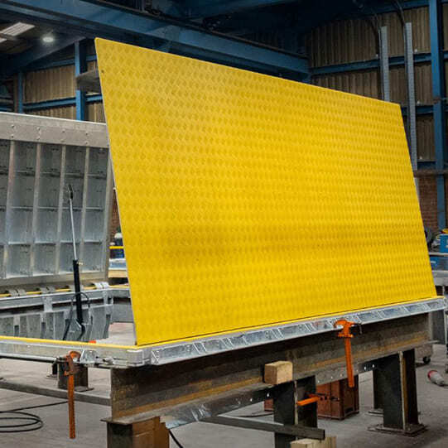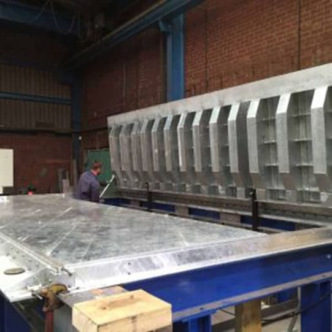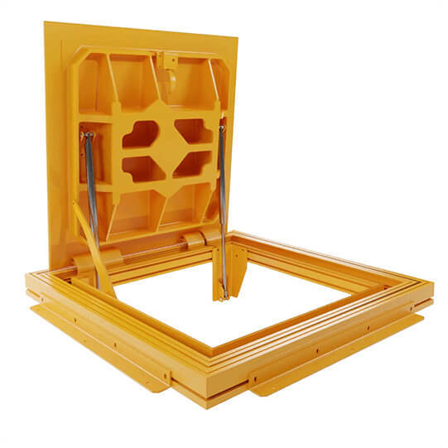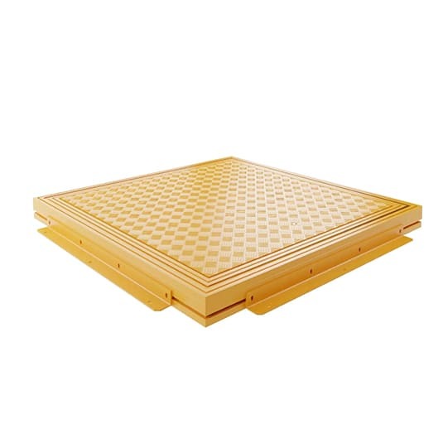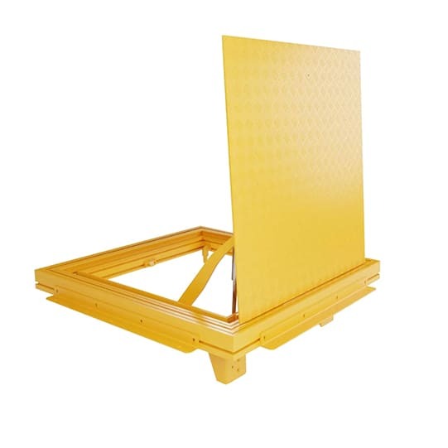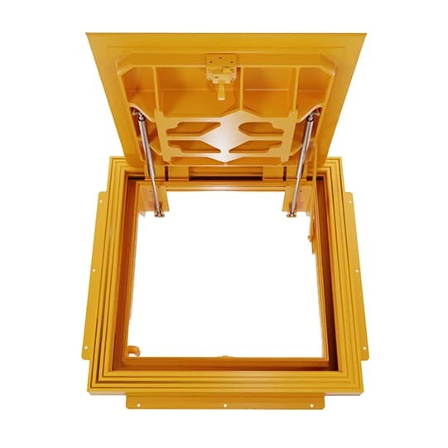
What Kind of Customized Access Do You Need?
At Best Access Doors, we proudly offer customized roof access hatches and floor access covers manufactured by the only company in North America with the capabilities to deliver such specialized products. Whether you need a roof hatch with integrated glazing, or a floor cover designed to be gas-tight, our products are built to meet your exact specifications.

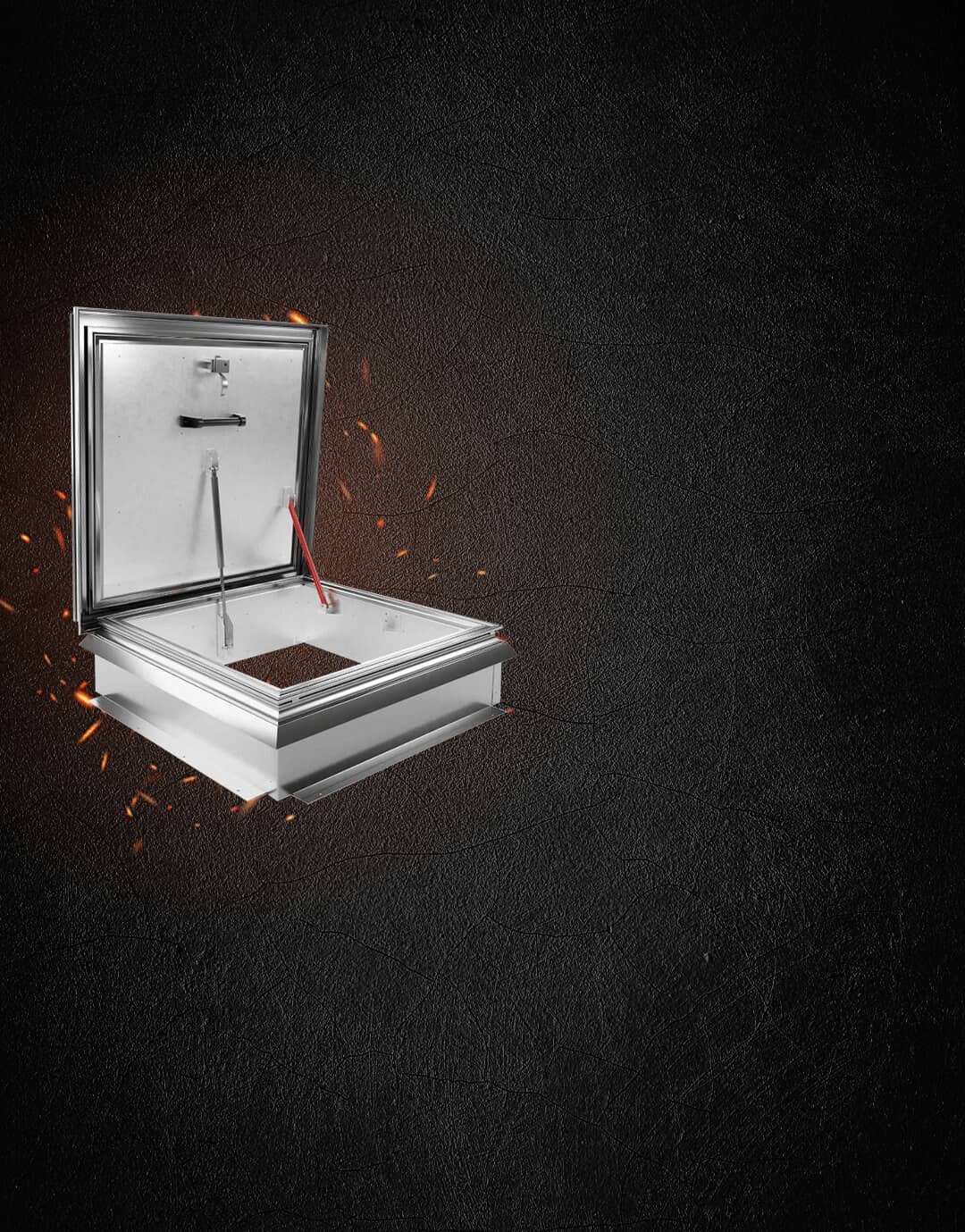
Best Access Customizable Roof Access Hatches
The BA-STRH Standard Roof Hatch provides safe and convenient access to rooftop areas for maintenance and inspection. Designed with durability and efficiency in mind, it offers superior thermal insulation and weather resistance, ensuring long-lasting performance in various environmental conditions.
Key Benefits:
- Thermal Efficiency: 75mm thick insulation to minimize heat loss.
- Durable Construction: Robust aluminum for longevity and low maintenance.
- Weathertight Seal: EPDM seals protect against water ingress.
- Easy Operation: Gas spring-assisted opening for smooth access.
- Safety Features: Internal safety hold-open stay and anti-slip cover.
- Customizable Options: Available in various sizes and finishes.
Specifications:
- Material: Marine-grade aluminum with stainless steel hardware.
- Insulation: 75mm CFC and HCFC-free polyisocyanurate insulation.
- Standard Sizes: Ranges from 900mm x 750mm to custom dimensions.
- Finish: Mill finish aluminum; optional powder-coated finishes available.
- Operation Mechanism: Gas spring-assisted manual opening; optional electric operation.
- Load Capacity: Designed to withstand pedestrian traffic and environmental loads.
Usage:
- Ideal for commercial, industrial, and residential buildings requiring regular roof access for maintenance, inspection, or emergency purposes.
![]() Performance Standards:
Performance Standards:
- Thermal Performance: Achieves a U-value of 0.43 W/m2k, complying with energy efficiency standards.
- Weather Resistance: Tested to withstand severe weather conditions, ensuring no water or air leakage.
- Safety Compliance: Meets OSHA and building code requirements for safe rooftop access.
The BA-STRHEE Roof Hatch is engineered to provide secure and efficient access to flat roofs for maintenance and inspection tasks. Featuring exceptional thermal insulation and robust construction, this hatch ensures energy efficiency and durability across various applications.
Key Benefits:
- Exceptional Thermal Insulation: High-performance insulation reduces energy loss.
- Robust and Lightweight: High-grade aluminum for strength and ease of installation.
- Weathertight Performance: EPDM seals provide reliable protection against the elements.
- Ease of Use: Gas-assisted springs enable effortless operation.
- Safety Mechanisms: Automatic hold-open stay prevents accidental closure.
- Versatile Customization: Available in multiple sizes, finishes, and insulation thicknesses.
Specifications:
- Material: Aluminum with stainless steel hinges and fixings.
- Insulation: Options ranging from 50mm to 100mm thick insulation.
- Standard Sizes: Customizable from 900mm x 900mm upwards.
- Finish: Mill finish or powder-coated to any RAL color upon request.
- Operation Mechanism: Manual operation with gas springs; electric options available.
- Glazing Options: Available with insulated glazing for natural light ingress.
Usage:
- Suitable for a wide range of buildings including offices, hospitals, schools, and residential complexes requiring frequent and secure roof access.
![]() Performance Standards:
Performance Standards:
- Thermal Efficiency: Complies with current building regulations for energy conservation.
- Wind and Water Resistance: Tested and certified to withstand extreme weather conditions without leakage.
- Load Bearing: Designed to support substantial live and dead loads as per building standards.
The BA-STRH-DL Double Leaf Roof Hatch offers extensive access to rooftop areas, ideal for moving large equipment or providing ample egress. Its sturdy design ensures safety and reliability, while advanced insulation properties maintain energy efficiency.
Key Benefits:
- Large Access Opening: Double leaf design facilitates easy movement of sizable equipment.
- Superior Insulation: High-quality insulation minimizes thermal bridging and energy loss.
- Durable Build: Constructed with heavy-duty materials to withstand rigorous use.
- Smooth Operation: Fitted with gas spring assists for balanced and effortless opening.
- Customizable Features: Options for size, finish, and operation mechanisms.
- Enhanced Safety: Integrated safety hold-open stays and locking systems.
Specifications:
- Material: Galvanized steel or aluminum construction.
- Insulation: 50mm to 100mm thick insulation layers available.
- Standard Sizes: Customizable based on project requirements.
- Finish: Galvanized finish or powder-coated in desired RAL colors.
- Operation Mechanism: Manual with gas springs; electric or hydraulic operation optional.
- Load Capacity: Engineered to support heavy loads, compliant with structural standards.
Usage:
- Ideal for commercial and industrial facilities such as data centers, mechanical rooms, and manufacturing plants requiring substantial roof access.
![]() Performance Standards:
Performance Standards:
- Thermal Performance: Meets building code requirements for insulation and energy efficiency.
- Structural Integrity: Certified to handle heavy loads.
- Weatherproofing: Tested to ensure protection against water and air infiltration.
The BA-STRHR Retrofit Roof Hatch is specifically designed for upgrading existing roof access points, providing enhanced insulation and security without extensive structural modifications.
Key Benefits:
- Easy Installation: Designed for quick replacement of existing hatches.
- Improved Insulation: Upgrades thermal performance, contributing to energy savings.
- Custom Fit: Tailored dimensions to match existing openings precisely.
- Enhanced Security: Upgraded locking mechanisms.
- Weather Resistance: Superior sealing prevents leaks and drafts.
- Minimal Disruption: Installation causes minimal disturbance to operations.
Specifications:
- Material: High-strength aluminum or galvanized steel options.
- Insulation: 75mm thick insulation as standard, with options for thicker layers.
- Standard Sizes: Custom-manufactured to fit existing openings.
- Finish: Mill finish or powder-coated finishes available.
- Operation Mechanism: Manual operation with gas spring assistance; electric actuation optional.
- Compatibility: Suitable for integration with various roofing materials.
Usage:
- Perfect for refurbishment projects in commercial, industrial, and residential buildings aiming to enhance roof access functionality and energy efficiency.
![]() Performance Standards:
Performance Standards:
- Thermal Efficiency: Meets current energy codes and regulations for retrofitted structures.
- Weatherproofing: Certified to prevent water ingress and withstand severe weather conditions.
- Safety Compliance: Adheres to safety standards for roof access installations.
The BA-SLRH Sliding Roof Hatch provides unobstructed and effortless access to roof areas, ideal for limited space scenarios where traditional hinged hatches are impractical.
Key Benefits:
- Space-Efficient Design: Sliding mechanism eliminates the need for overhead clearance.
- Smooth Operation: High-quality rollers and tracks for easy movement.
- Enhanced Natural Light: Glazed panels allow daylight to penetrate interior spaces.
- Weatherproof Construction: Sealing systems prevent water and air infiltration.
- Customization: Available in various sizes, materials, and finishes.
- Safety Features: Integrated locking systems and safety sensors.
Specifications:
- Material: Aluminum frame with options for insulated panels or glazing.
- Insulation: High-performance insulation materials ensure thermal efficiency.
- Standard Sizes: Customizable from 1000mm x 1000mm upwards.
- Finish: Durable powder-coated finishes.
- Operation Mechanism: Manual or electric operation with remote control capabilities.
- Glazing Options: Single, double, or triple-glazed units.
Usage:
- Ideal for residential penthouses, commercial buildings, and green constructions.
![]() Performance Standards:
Performance Standards:
- Thermal Performance: Complies with energy efficiency standards.
- Weather Resistance: Tested to ensure protection against environmental elements.
- Operational Safety: Meets safety regulations for automated access systems.
Best Access Customizable Floor Access Hatches
The BA-RERH Recessed Floor Hatch offers discreet and seamless access to underground services and storage areas. Designed to accept various floor infills, this hatch blends effortlessly with surrounding flooring.
Key Benefits:
- Seamless Integration: Accommodates floor finishes such as tile, stone, or concrete.
- High Load Capacity: Supports pedestrian and vehicular traffic.
- Easy Access: Gas spring assistance or lift-out options.
- Durable Construction: Corrosion-resistant materials.
- Watertight Options: Available with comprehensive sealing systems.
- Customizable Sizes: Manufactured to meet specific dimensional requirements
Specifications:
- Material: Aluminum or galvanized steel frames with stainless steel hardware.
- Infill Depth: Standard depths ranging from 20mm to 80mm.
- Load Ratings: Designed for load classes from pedestrian (A15) to heavy vehicular traffic (F900).
- Finish: Mill finish or powder-coated.
- Operation Mechanism: Lift-out or assisted opening mechanisms.
- Seal Options: Dustproof and watertight seals.
Usage:
- Suitable for commercial buildings, public spaces, and industrial facilities.
![]() Performance Standards:
Performance Standards:
- Load Compliance: Meets relevant EN 124 standards.
- Waterproofing: Certified watertightness for applicable models.
- Fire Rating: Fire-rated options available.
The BA-FLFH Flush Floor Hatch provides quick and secure access to subterranean spaces while maintaining a flush finish with the surrounding floor. Its solid top design ensures strength and stability, making it ideal for areas where floor finishes cannot be recessed.
Key Benefits:
- Flush Finish: Sits level with floor surface for unobtrusive appearance and safety.
- Robust Design: Solid cover ensures durability under frequent use and heavy loads.
- Easy Operation: Equipped with lifting handles or gas struts for simple access.
- Versatile Applications: Suitable for internal and external environments.
- Weatherproof Options: Available with seals to prevent ingress of water and dust.
- Custom Sizing: Tailored dimensions to meet specific site requirements.
Specifications:
- Material: Galvanized steel or aluminum construction.
- Load Ratings: Supports loads from pedestrian traffic to heavy-duty vehicular loads.
- Finish: Anti-slip surface treatments available for enhanced safety.
- Operation Mechanism: Manual lift or assisted opening mechanisms.
- Seal Options: Dustproof and watertight seals as per application needs.
- Locking Systems: Options for secure locking to prevent unauthorized access.
Usage:
- Ideal for utility rooms, plant rooms, warehouses, and external areas requiring durable and accessible floor hatches without recessing capabilities.
![]() Performance Standards:
Performance Standards:
- Load Compliance: Conforms to EN 124 standards for specified load classes.
- Slip Resistance: Surfaces meet anti-slip standards to ensure user safety.
- Weather Resistance: Designed to withstand environmental exposure as required.
The BA-HDFH Heavy Duty Floor Hatch is engineered for environments demanding robust and reliable access solutions capable of withstanding extreme loads. Its durable construction makes it suitable for industrial settings and areas with frequent heavy traffic.
Key Benefits:
- Extreme Load Capacity: Designed to support heavy machinery and vehicular loads up to F900 class.
- Durable Construction: Fabricated from high-strength materials for longevity.
- Secure Access: Heavy-duty locking mechanisms ensure safety and prevent unauthorized entry.
- Customizable Design: Available in various sizes and configurations to suit specific operational needs.
- Easy Maintenance: Designed for straightforward installation and minimal upkeep.
- Weather and Corrosion Resistant: Suitable for harsh indoor and outdoor environments.
Specifications:
- Material: Reinforced steel or aluminum with corrosion-resistant coatings.
- Load Ratings: Certified up to F900 load class per EN 124 standard.
- Standard Sizes: Custom dimensions available to accommodate large access requirements.
- Finish: Anti-corrosive treatments and anti-slip surfaces.
- Operation Mechanism: Manual or assisted opening with spring or hydraulic systems.
- Seal Options: Watertight and airtight seals for protecting underlying structures.
Usage:
- Perfect for industrial facilities, warehouses, docks, and transportation hubs where heavy-duty floor access is essential for operations and maintenance.
![]() Performance Standards:
Performance Standards:
- Structural Integrity: Meets and exceeds EN 124 standards for heavy-duty applications.
- Safety Compliance: Designed in accordance with safety regulations for industrial access points.
- Environmental Resistance: Proven performance in extreme weather and corrosive environments.
Why Choose Customized Solutions?
Customization allows you to address critical pain points with precision
Tailored to Your Needs Available Customization Options
Our roof and floor access products are customizable in:
Get Your Free Custom Roof Hatch or
Floor Access Hatch Quote Today
Ready to enhance your space with our fully customizable models? Use our handy form to get a custom quote tailored to your specific needs. Our team will work closely with you to ensure the perfect fit.
 Fully customizable roof hatches and floor access covers for any industry
Fully customizable roof hatches and floor access covers for any industry  Fast, reliable shipping
Fast, reliable shipping  Free quote in under 24 hours!
Free quote in under 24 hours!




